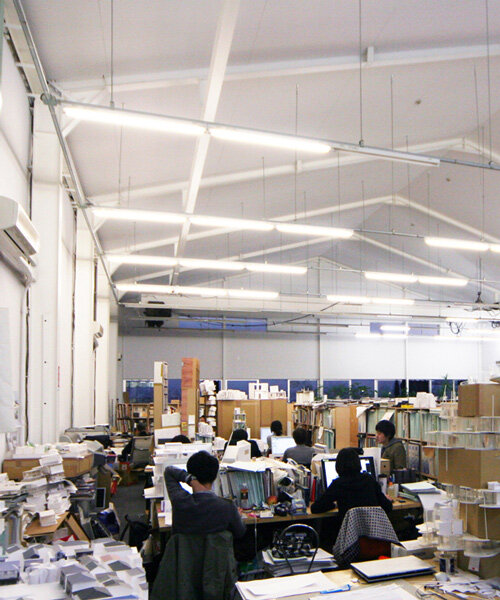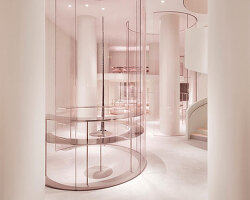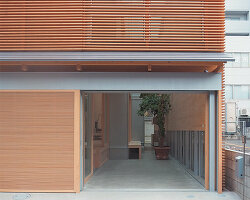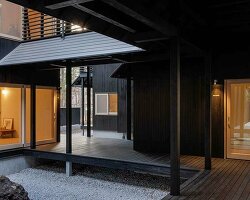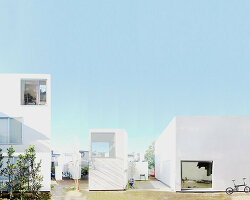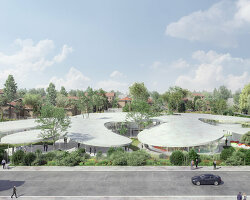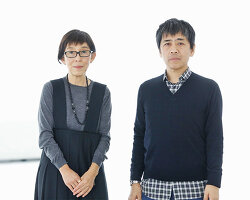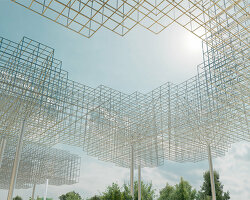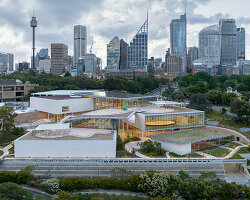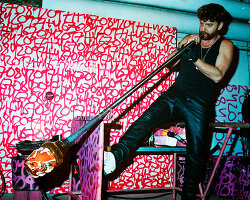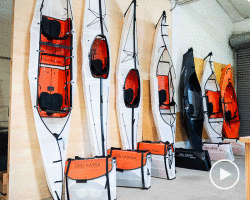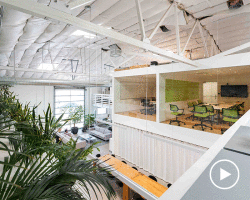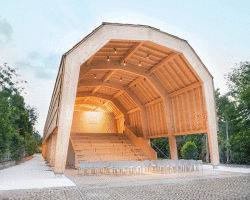while the designboom team was in tokyo, we visited the office of ryue nishizawa, one half of the pritzker prize-winning practice, SANAA. located in a gutted out warehouse in the tatsumi area of the capital city, the building houses both SANAA and nishizawa’s studios under one roof. the no bells-and-whistles space is essentially one linear stretch of work stations, partitioned only by free-standing shelving which are filled with books and publications.
the open layout of the work space facilitates and encourages easy communication. towards the back of the studio is a corner for model making and a small meeting area. fronted by large sliding glass doors, the interior benefits from natural daylighting. a floating deck off the back leads out straight on to the tokyo bay, offering an escape from the urban mass of the city.

model of ‘moriyama house’ presented at the 2010 venice architecture biennale
image © designboom (main image courtesy office of ryue nishizawa)
a collection of ryue nishizawa’s previous and recent projects: ‘moriyama house’ a cluster of ten small buildings, the design divides one volume into a collection of independent units connected only by a garden way. the owner has great freedom with the house, living in one and renting the rest which results in a small community in the middle of tokyo.

exterior of ‘moriyama house’ (2005) in tokyo, japan
image © turezure

garden space
image © turezure
‘teshima art museum’
hugging a hilly site on the island of teshima, the museum resembles a droplet of water caught in the middle of gliding across the land. two large elliptical openings define and orient the space while letting the interior collect pieces of the elements: pools of water accumulate on the floor and freely shift and migrate according to the breeze’s direction.
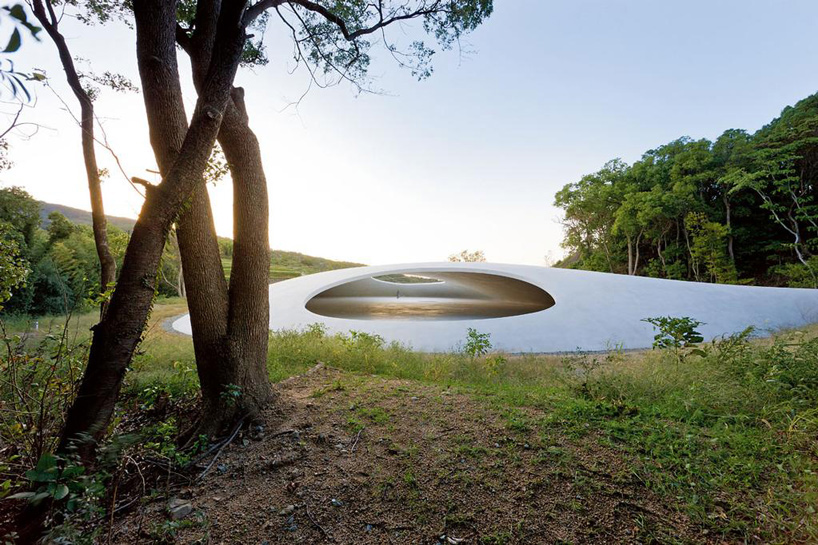
the ‘teshima art museum’ (2010) by ryue nishizawa in collaboration with japanese artist rei naito
image © iwan baan
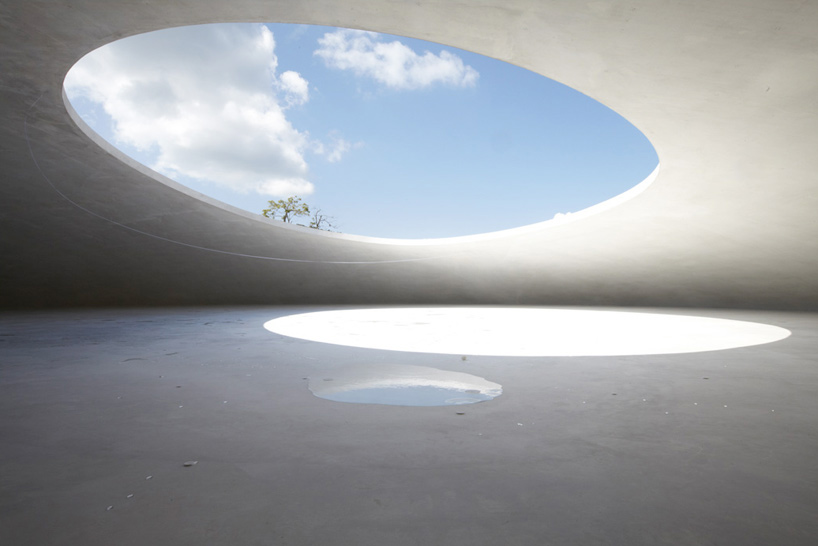
interior of the museum

the firm’s newest publication
image © designboom
‘house a’
located on a narrow site, the client had requested a design that would allow for entertaining guests. aiming to create spaces that generated a social atmosphere, each room retains the character of a living room. distributed along the site as blocks, the volumes are shifted to establish a fragmented edge, allowing natural light to enter each space.

‘house a’ (2010) in tokyo, japan
image courtesy office of ryue nishizawa
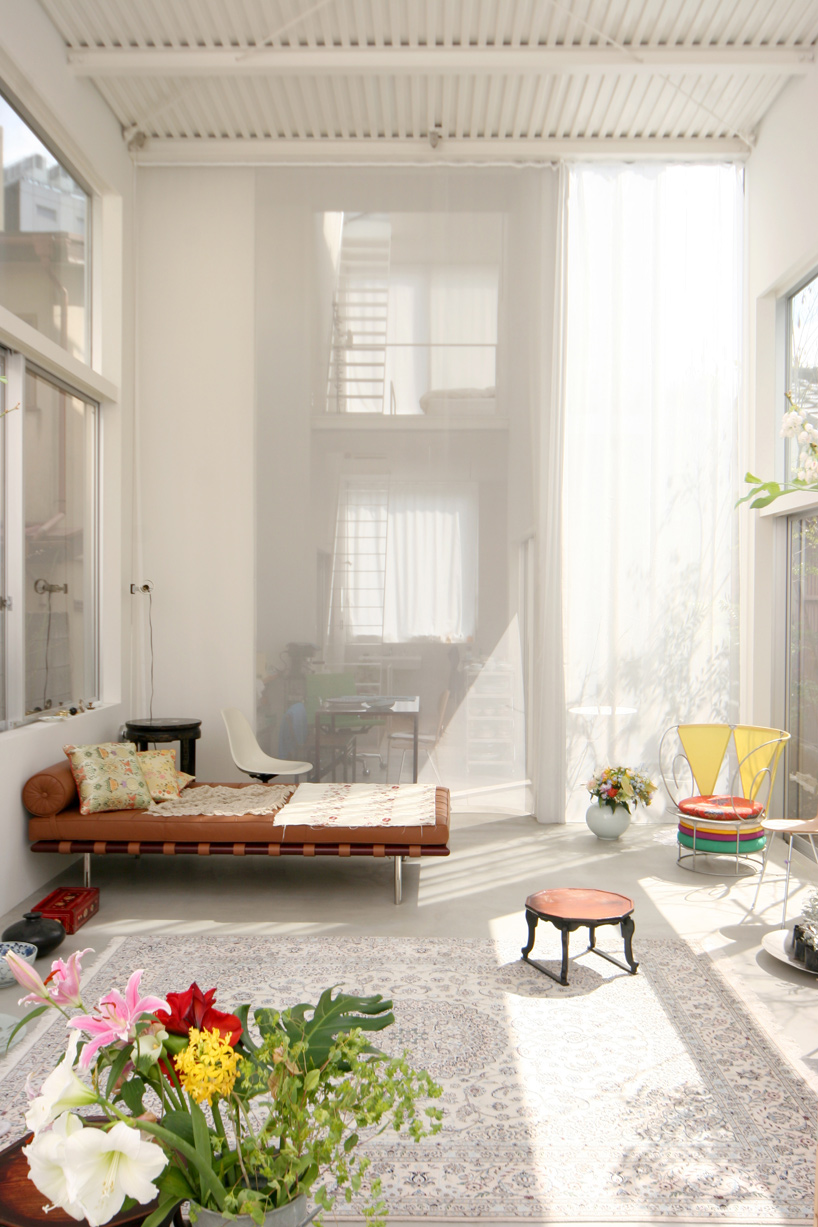
interior view
image courtesy office of ryue nishizawa

image courtesy office of ryue nishizawa

exterior views
images courtesy office of ryue nishizawa
‘towada art center’
comprised of an arrangement of open faced white volumes, the design is the centerpiece of the towada arts project, an initiative to convert the city’s main road into a dynamic space for art and culture.

‘towada art center’ (2008) by ryue nishizawa in towada city, aomori prefecture
image © turezure

exterior faces of the center
image © turezure

back of the office looking out on to the tokyo bay
image © designboom
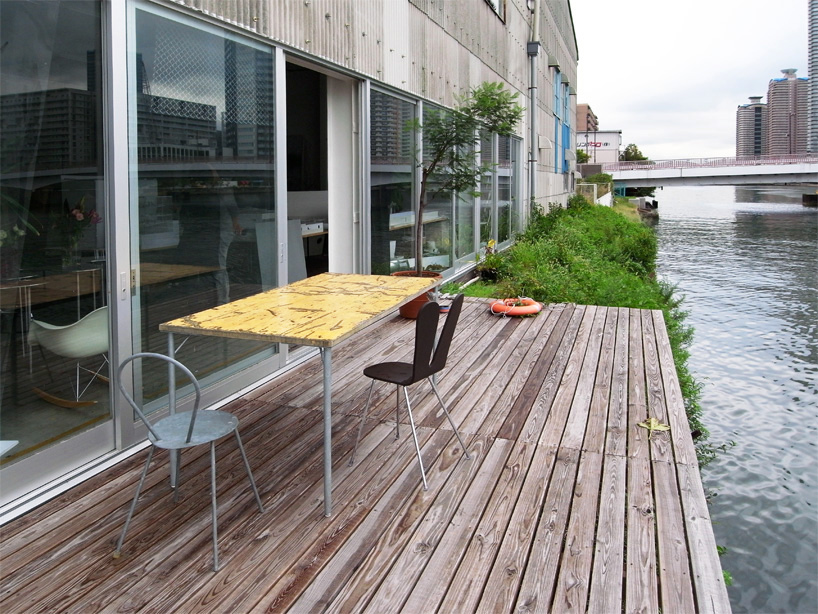
deck space
image © designboom
Save
